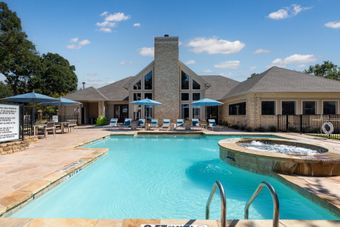VISIT US
165 Forestbrook Dr
Lewisville, TX 75067
OFFICE HOURS
- Mon - Fri
- -
- Saturday
- -
- Sunday
- Closed
PET POLICY
We happily accept up to 2 pets per apartment home.
Breed restrictions apply.
Please check with us if you have questions regarding our restricted breed list, and we look forward to welcoming both you and your pets to our community.
One-Time Non-Refundable Pet Fee: $300
Refundable Pet Deposit: $200
Pet Rent: $15 per pet
QUALIFYING CRITERIA
Touring: Government issued I.D is required to tour.
Income: Income verification is required during the application process.
Credit/Criminal: Unsatisfactory credit may require additional deposit & criminal background checks are required.
APPLICANT FEES
Admin Fee: $150
Application Fee: $75 per applicant
Application Approval Fee: Starting at $300 with Approved Credit
Live Your Best Life
Explore Your Personal Paradise
Check Out The Aidan Neighborhood
COME HOME TO
The Aidan
IN lewisville, tx
The Aidan offers one, two, and three bedroom homes in Lewisville, Texas. Located near Flower Mound and home to Lewisville Lake, you’ll enjoy the best of living in the DFW area. Our pet-friendly apartments are newly renovated and feature impressive, upscale kitchens with stainless-steel appliances, granite countertops, and wood-style flooring.
On site, you’ll find amenities to recharge every day. Sit back in the hot tub and let the jets melt away your worries. Wake up to lush green spaces, perfect for a walk with your pet or a jog to the 24-hour fitness center for your daily workout. Charming suburban appeal near bustling urban hot spots, this is life at The Aidan.
THE LEWISVILLE
NEIGHBORHOOD
Located in Northwest Dallas, life at The Aidan puts you close to all the perks in the DFW area. You’ll love our urban-suburban vibe in Lewisville, Texas – away from the noise but within reach of everything else.
Shop until you drop at the Music City Mall just down the road. Once you’re spent, stop by Boba World to re-energize with a tasty tea. And if you’re looking for outdoor adventures, opportunities abound close by. Lewisville is home to Lewisville Lake, where you can go for a hike or take a dip to escape the Texas heat. conveniently placed home. Check out the neighborhood!







